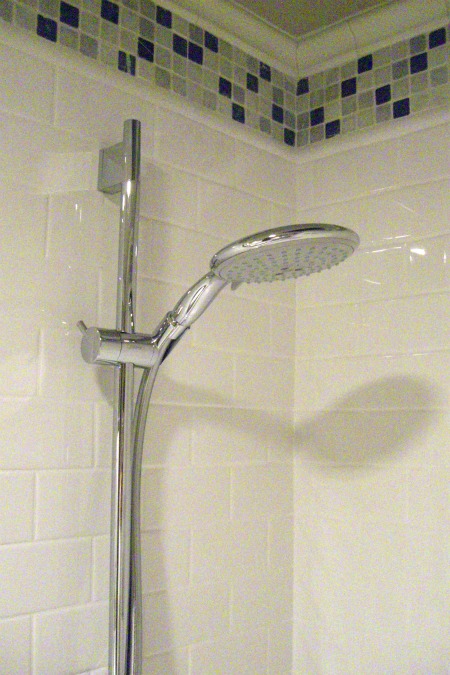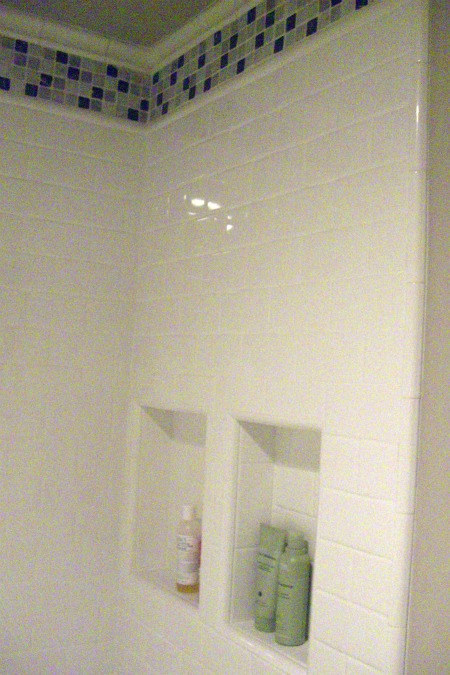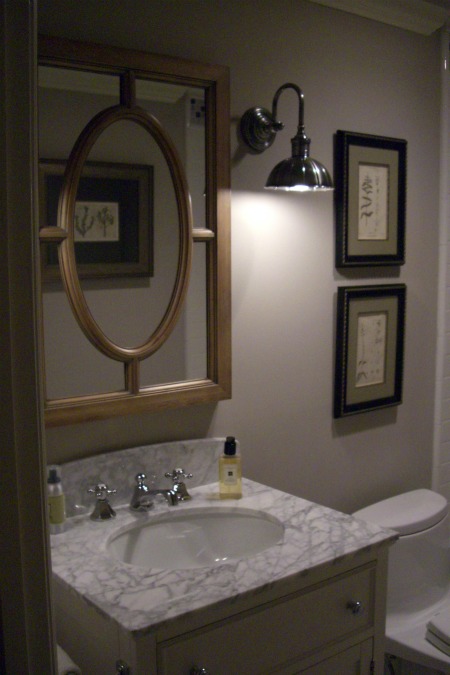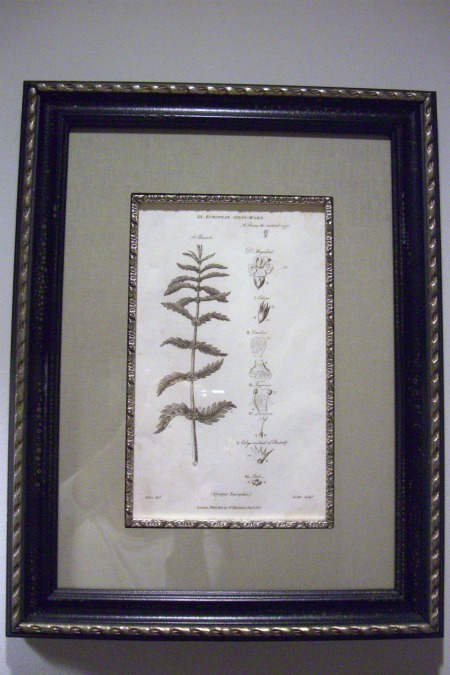Tags
Many of you know about the much-needed face lift we gave our guest bathroom. I know this is the part where I show you before pictures. Now that I look at them I’m really embarrassed at how bad this bathroom looked for far too long.
By way of an excuse, albeit feeble, the bathroom had been remodeled when we bought the house. The former owner put a chocolate brown tub, toilet and sink in the tiny bathroom. When we moved in our son was 3 years old and I soon became pregnant with son #2. We used the bathroom as-is for many years and at some point I wallpapered with a rich, wonderful Ralph Lauren paisley, which tied in with the chocolate brown theme already going. Over time the brown tub, much like a dark car, became scratched and unsightly. I was working for a local newspaper, writing advertorial, and a story I was asked to write was about a coating company that re-coated tubs, sinks and the like. They offered to coat our chocolate brown tub and sink and we purchased a new toilet. The bathroom, at that juncture, really did look much better. Unfortunately it didn’t last…and after hosting a baby shower one weekend I noticed a bubble in the sink. That was the coating finally coming off.
So, as home dreamers do, many months ago I began trying to figure out what I wanted this bathroom to look like should we get the opportunity to remodel. I knew I wanted a white vanity, tub and toilet and I wanted a Carrara marble floor. I kept coming back to a few of the Pottery Barn bathroom vanities and ended up selecting PB’s Lucca Simple Single Mini Sink Console. It’s on the smaller size but then so is the bathroom so they work well together. The vanity is free standing and comes with a Carrara marble top and a white sink…check and check. We knew from our experience remodeling our master bath that we wanted a Toto toilet. They are engineered to be very efficient using only 1.6 gallons of water; that and my LCD recessed light in the ceiling is my nod to being environmentally kind (baby steps).
When it came to the bathtub I knew we wanted a taller tub than we had. The look seems more custom to me and I was hoping to get a slightly narrower tub than the existing foot print the old tub had. We visited our local Pacific Sales and with Tao’s expert help selected the Arariana…it’s taller than the old tub and 2″ narrower. Believe it or not, 2″ makes a bit of a difference in this postage sized bathroom.
 I realize it isn’t finished in this photo but I thought it would be beneficial to document the process.
I realize it isn’t finished in this photo but I thought it would be beneficial to document the process.
The sconces are Pottery Barn, as is the Oval Lattice Mirror/Medicine Cabinet. I love the subway tile in our master bath (even though it was made from a tumbled travertine) so we went with simple white 3″ x 6″ subway tile (Daltile) {thanks Gretchen for helping me with the tile order} with a Carrara accent (Home Depot) at the ceiling. With a grand baby I discovered that when they are taking baths it’s helpful to have a hose attachment to the shower so we went with the Hansgrohe Unica wall bar with traditional trim and head in polished chrome. In fact I used polished chrome throughout. I really wanted to keep this bathroom timeless and simple. The walls are Benjamin Moore, London Fog {thanks Linda for helping with this decision}.
 By the way, there is a towel bar beneath this picture but when I took these we hadn’t installed it yet. It looks like the shorter version of the towel bar on the side of the vanity…Restoration Hardware.
By the way, there is a towel bar beneath this picture but when I took these we hadn’t installed it yet. It looks like the shorter version of the towel bar on the side of the vanity…Restoration Hardware.
We interviewed 3 separate contractors and decided to use Martin who did a wonderful job for us.
Sorry I wasn’t able to get a wide-angle picture of this room, it really looks so much better than these images from my point and shoot. Nice to have the room re-do checked off the list.










Linda Coble said:
Karen,
You know how much I’ve been looking forward to seeing the redo of the guest bath. I must admit that my expectations were pretty high. All I can say is . . . WOW! You did it and it looks fantastic. Congratulations on a job well done.
Karen said:
Linda,
Thanks so much. It feels so nice to have that project taken care of. It was such an eyesore for so long. I’m very happy with the way it turned out.
Thanks for stopping by.
Karen
Alison said:
I love the subway tiles! And the botanical prints! Congratulations – it’s beautiful!
Karen said:
Thanks, Alison.
Karen
Gretchen said:
Karen, I think you achieved that classic timeless look you were trying to create. It looks beautiful and all the details are perfect!
Karen said:
Gretchen,
Thanks, I couldn’t have done it without your help.
Karen
Linda Wilson said:
Karen, Love your bathroom. You really tended to every detail. I especially love the tile you put at the ceiling in the bathtub/shower. Great way to tie it to the floor and add some pizazz. Enjoy your weekend with your family! Linda
Karen said:
Hi Linda,
Thank you! As you know, this bathroom was way overdue for a facelift…good news, it gave me lots of time to plan. 🙂
Karen
Pingback: {Home} Wall galleries, no museum needed
Lisa said:
What is the cabinet you installed under the sink? Any leads you can share?
Karen said:
Hi Lisa,
Here’s the link to the vanity we purchased…and good news, it’s on sale. It’s from Pottery Barn and while I was a little nervous ordering something on line, it turned out to be very good quality.
http://www.potterybarn.com/products/lucca-single-mini-sink-console-white/?pkey=csmall-space-sink-consoles
Thanks so much for stopping by.
Karen